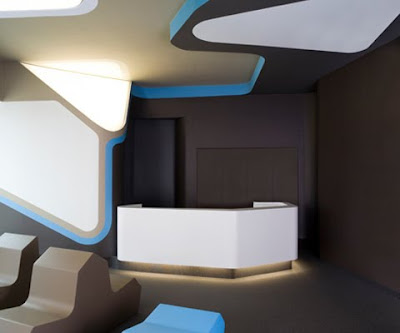Julie Sohn Boutique by CCT Arquitectos 
CCT Arquitectos projected the Julie Sohn Boutique located in Barcelona combining elegance with edginess.
The store flows around a central multifamily entry. While one arm of this U-shaped space terminates in a shop window, the other serves as the store entrance. The architects rehabilitated the brick walls, barrel-vaulted ceiling, and concrete floors, and pulled their interventions away from the historic frame.
In the entrance, a steel gangplank traverses a 1,5 meter tall basement, flanked by glass sheets. The display window opposite the entry also rises as a double-height volume in order to draw daylight into the subterranean stock room.
Once inside, a sculptural dropped ceiling that contrast with the raw historic interior receives the visitor. Giant white-lacquered pictures frames with backlight mounter to the structural brick wall serve as hanger and shelving units.






CCT Arquitectos projetou a Julie Sohn Boutique localizada em Barcelona, combinando a elegância com nervosismo.
A loja de fluxos em torno de uma entrada central multifamiliares. Enquanto um braço desse espaço em forma de U termina em uma vitrine, o outro serve de entrada da loja. Os arquitectos reabilitaram as paredes de tijolos, tecto abobadado, pisos de betão e puxaram as suas intervenções para fora do quadro histórico.
Na entrada, uma prancha de aço atravessa um porão de 1,5 metros de altura, ladeado por folhas de vidro. A janela de exibição em frente à entrada também sobe como um volume de altura dupla, a fim de chamar a luz do dia para a sala subterrânea.
Uma vez dentro, uma escultura caiu do teto, que contrasta com o interior cru histórico que recebe o visitante. Quadros Giant branco lacado com fotos mounter backlight para a parede de tijolo estrutural servir de cabide e unidades de prateleiras.




























































